45546 Appian Way, Indian Wells, CA 92210
-
Listed Price :
$2,595,000
-
Beds :
4
-
Baths :
5
-
Property Size :
3,621 sqft
-
Year Built :
2001
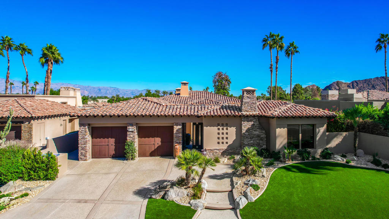

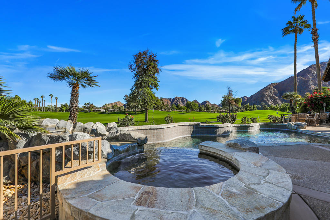
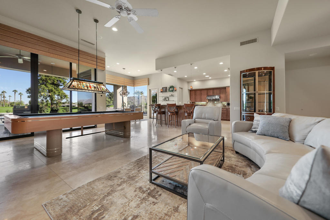
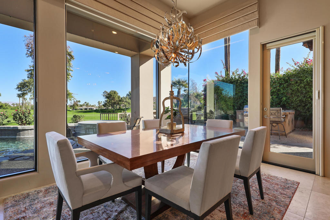

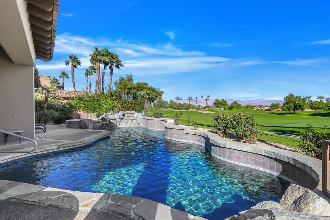
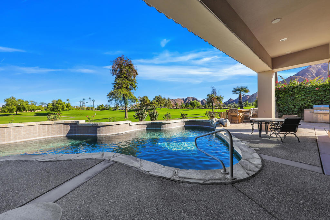
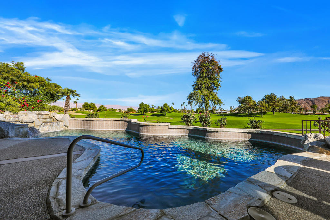
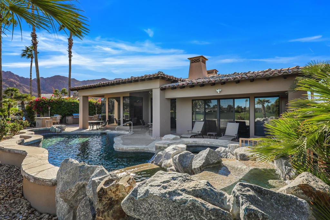

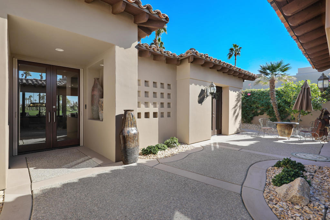
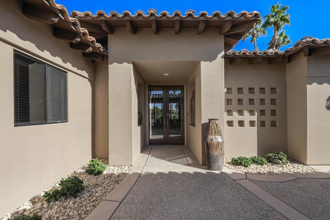
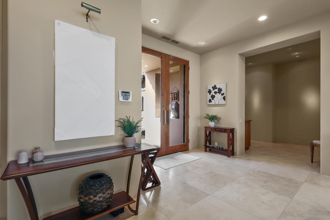
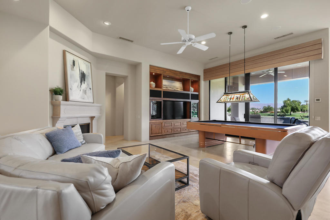

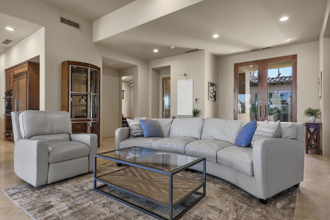
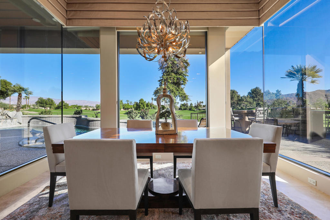
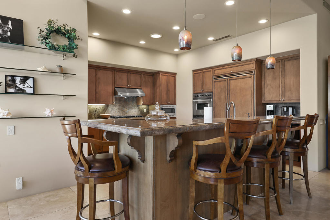
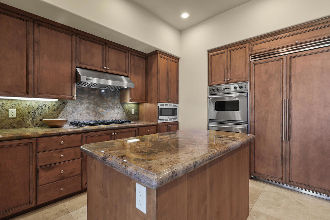
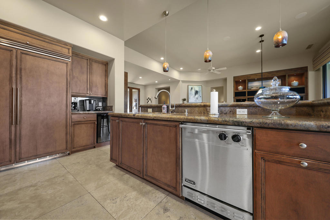
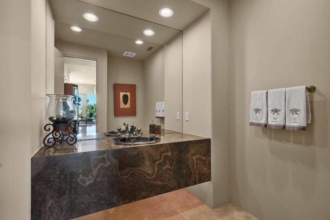
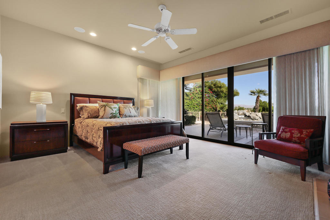
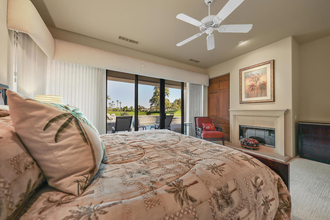
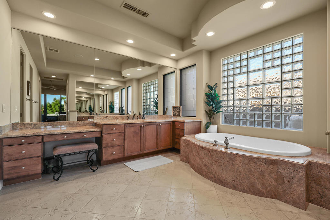
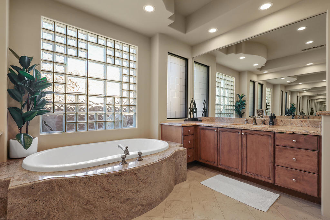
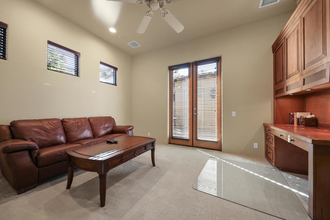
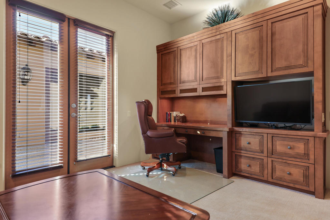

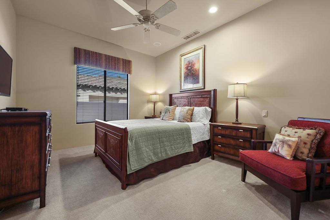
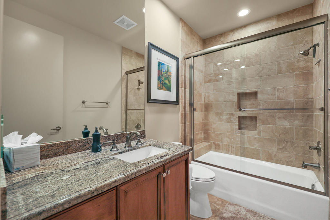
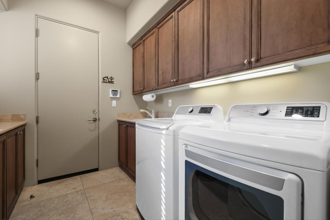

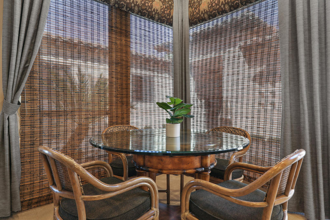
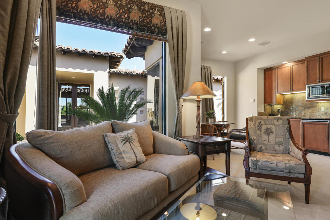
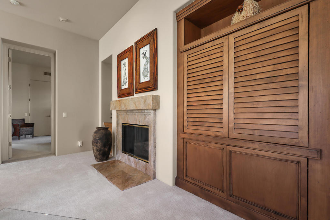
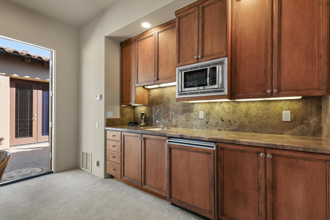
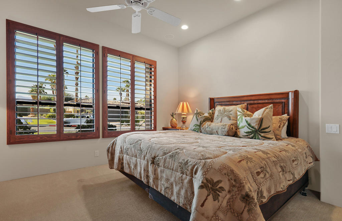
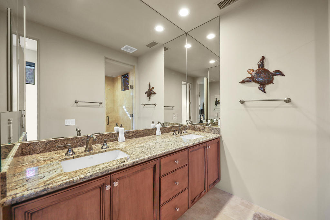
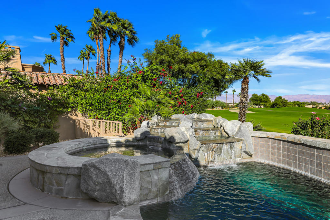
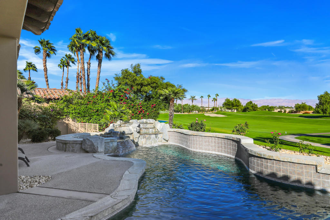
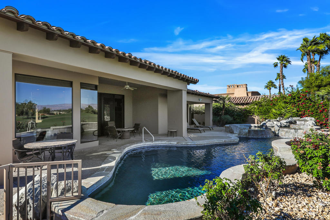
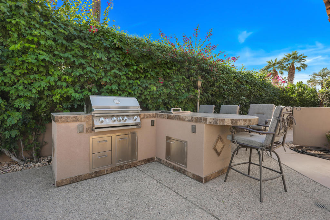


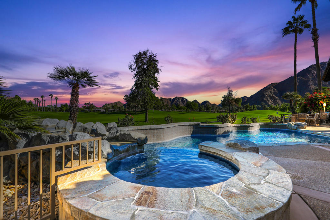
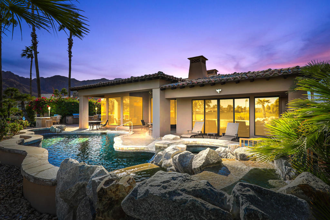
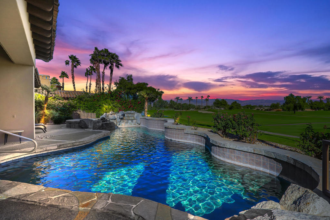
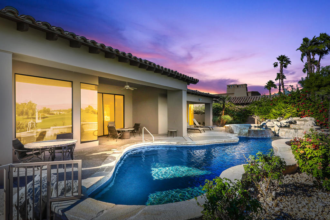
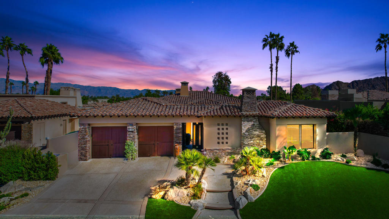

Property Description
Tuscany style furnished home with magnificent triple fairway, mountain, and lake views located in prestigious community of Villaggio at Indian Wells Country Club. Semi-custom, open floor plan, Guest Casita, 3609 Sq. Ft., 4 Bedrooms carpeted, 4 Bath ensuite, Powder Bath, 3 fireplaces, 2 cars plus golf cart A/C garage. For great entertainment, the home has exceptional east fairway views, covered patios, sparkling pool/ spa and cascading waterfall, bar island with firepit, BBQ island with granite countertops and ample bar seating. New beautiful landscaping, synthetic grass front lawn, spacious gated Courtyard entryway. Enter Great Room with high ceilings, travertine floors throughout, stonecast fireplace, built-in media center, and walls of glass with incredible views. The formal Dining Room adjoins Chef's Kitchen which features granite counters, Viking appliances, wine cooler, 2 kitchen islands, and pantry. Primary Bedroom Suite has stonecast fireplace, direct access to pool/spa, and showcases lovely golf course and mountain views. Primary Bath has granite countertops, dual sinks, jet tub and large shower, dual walk-in closets. One large Guest bedroom serves as home office with built-in custom desk and cabinets. Private entry 700 Sq. Ft. Guest Casita encompasses a living room with granite fireplace, dining room, kitchen area with granite countertop, built-in microwave, bar refrigerator and bedroom suite. Desert lifestyle at its finest!
Interior Features
| Laundry Information |
| Location(s) |
Laundry Room |
| Kitchen Information |
| Features |
Granite Counters, Kitchen Island |
| Bedroom Information |
| Bedrooms |
4 |
| Bathroom Information |
| Features |
Bidet, Bathtub, Jetted Tub, Separate Shower, Vanity |
| Bathrooms |
5 |
| Flooring Information |
| Material |
Carpet, Stone |
| Interior Information |
| Features |
Breakfast Bar, Breakfast Area, Separate/Formal Dining Room, High Ceilings, Open Floorplan, Storage, Bar, Wired for Sound, Dressing Area, Instant Hot Water, Main Level Primary, Primary Suite, Walk-In Pantry, Walk-In Closet(s) |
| Cooling Type |
Central Air, Gas, Zoned |
Listing Information
| Address |
45546 Appian Way |
| City |
Indian Wells |
| State |
CA |
| Zip |
92210 |
| County |
Riverside |
| Listing Agent |
Bob Ross DRE #01256734 |
| Co-Listing Agent |
Sue Ellen Ross DRE #01384455 |
| Courtesy Of |
Grand Luxury Properties |
| List Price |
$2,595,000 |
| Status |
Active |
| Type |
Residential |
| Subtype |
Single Family Residence |
| Structure Size |
3,621 |
| Lot Size |
13,068 |
| Year Built |
2001 |
Listing information courtesy of: Bob Ross, Sue Ellen Ross, Grand Luxury Properties. *Based on information from the Association of REALTORS/Multiple Listing as of Nov 20th, 2024 at 11:05 PM and/or other sources. Display of MLS data is deemed reliable but is not guaranteed accurate by the MLS. All data, including all measurements and calculations of area, is obtained from various sources and has not been, and will not be, verified by broker or MLS. All information should be independently reviewed and verified for accuracy. Properties may or may not be listed by the office/agent presenting the information.



















































