77080 Sandpiper Drive, Indian Wells, CA 92210
-
Listed Price :
$2,850,000
-
Beds :
4
-
Baths :
6
-
Property Size :
4,122 sqft
-
Year Built :
2000
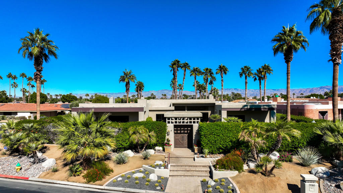
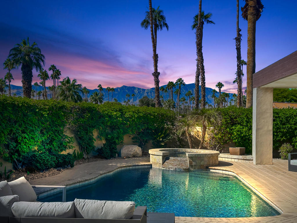
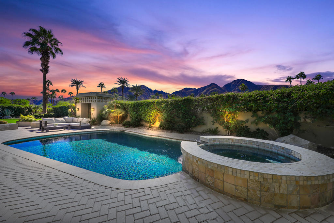
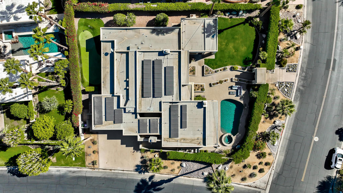
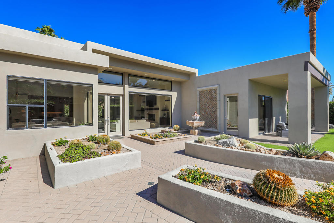
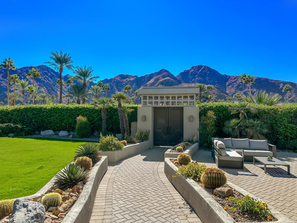
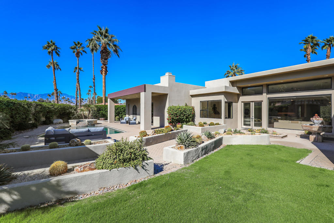
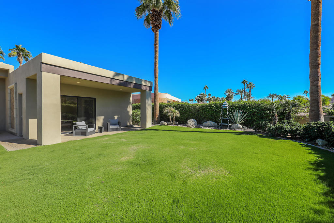
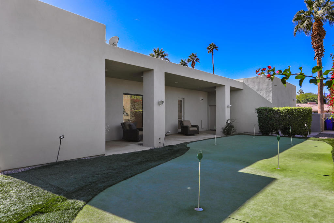
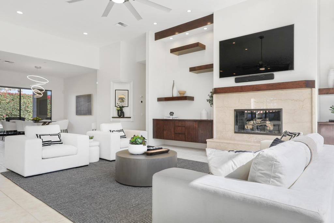
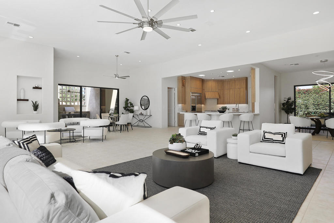
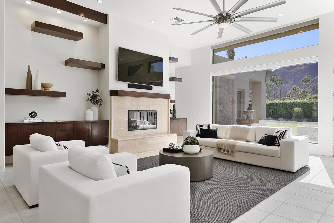
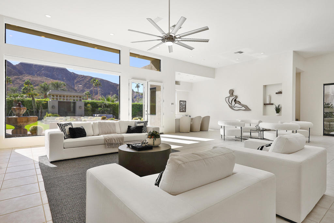
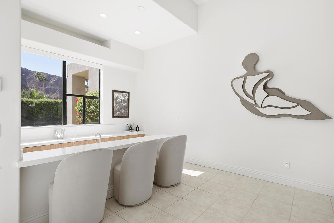
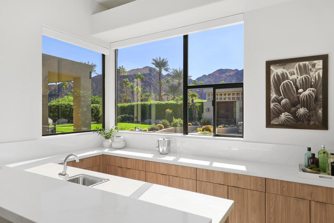
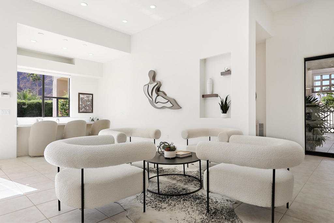
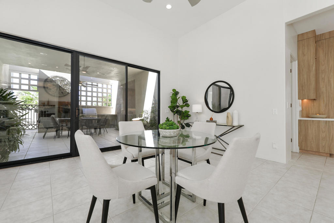
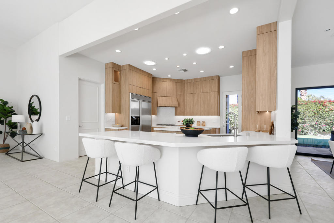
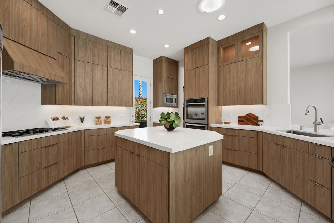
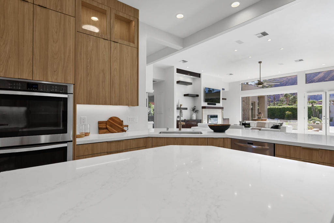
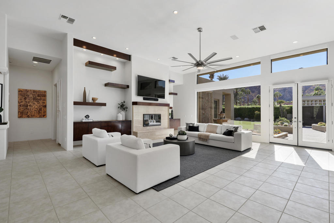
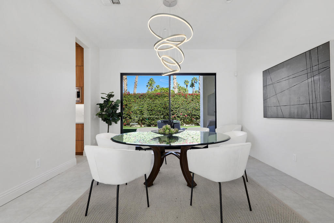
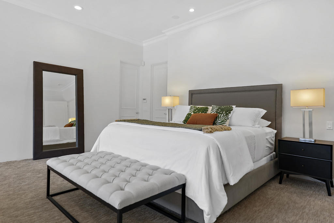
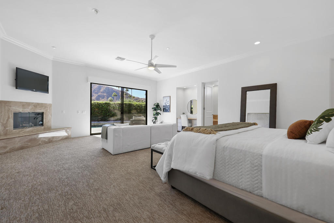
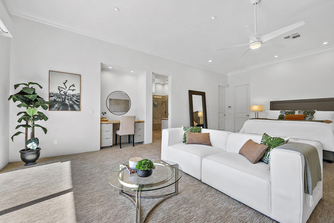
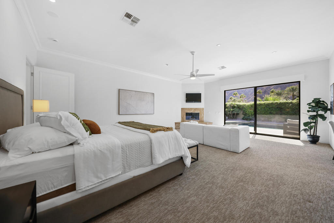
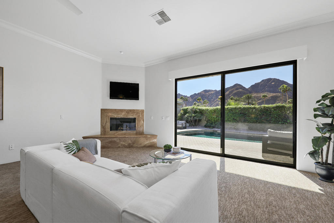
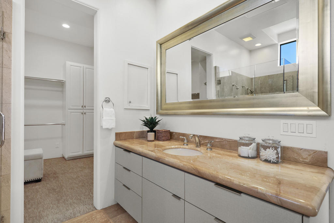
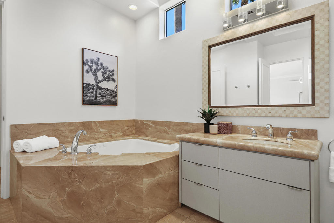
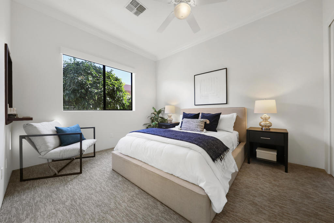
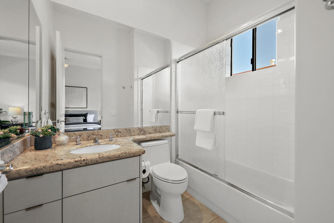
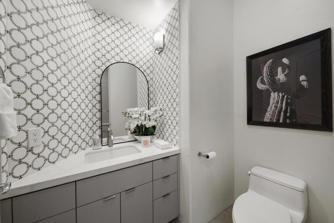
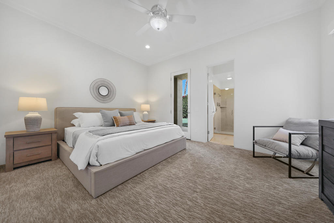
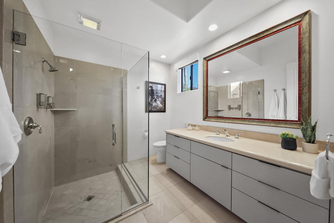
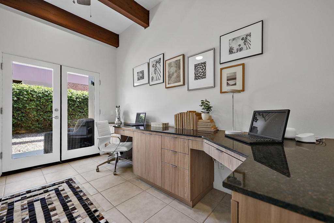
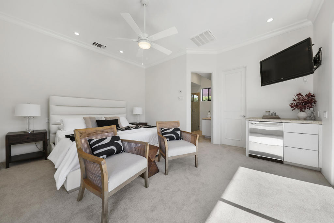
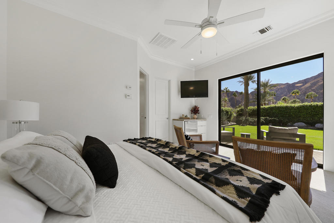
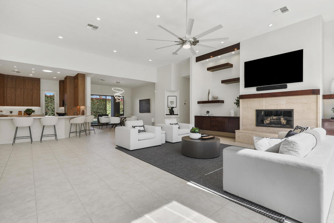
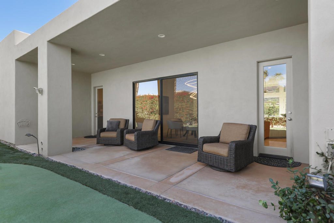
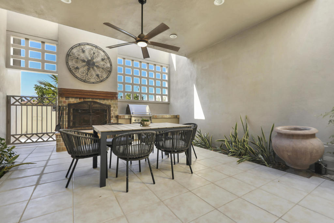
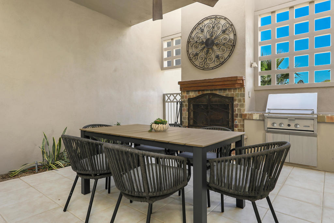
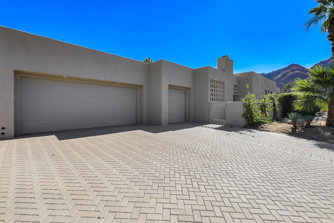
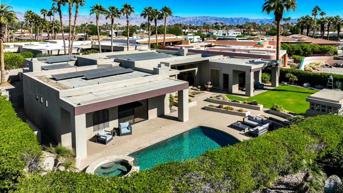
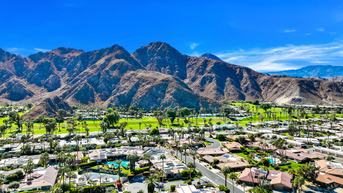
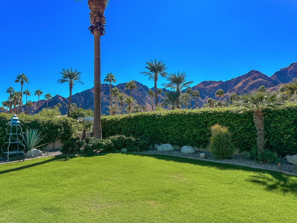
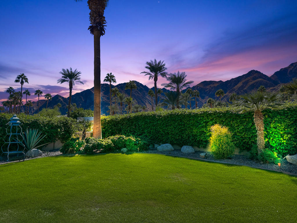
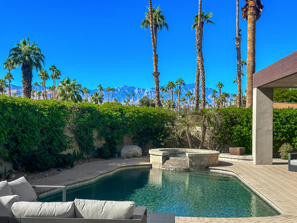
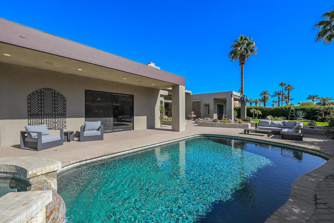
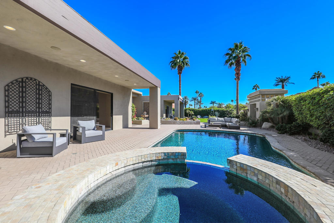
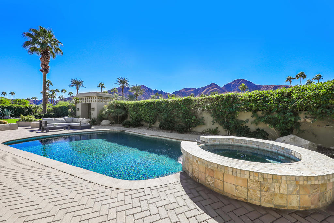
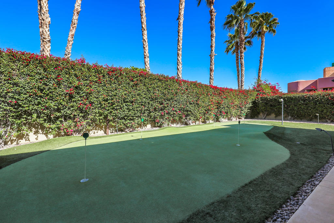
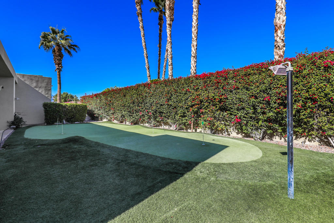
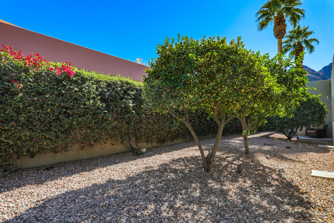
Property Description
Welcome to your own mini-compound in the beautiful Indian Wells Country Club! This custom home has been newly remodeled and offers 4,122 square feet that includes three large en-suite bedrooms AND an attached casita with its own private entrance as well as an office all with NO HOA DUES! The open floor plan has a formal dining area with an additional eating area off the expansive kitchen and a full wet bar with its own ice maker and refrigerator, all looking out at majestic SOUTHERN mountain views and highlighting Eisenhower Peak. Just under half an acre, the three outdoor spaces include your own private pool and spa, a separate barbecue area, and a putting green all on an oversized corner lot with tons of privacy. Owned solar is included with approximately 51 panels to cover your electricity bills. Enjoy the benefits offered to Indian Wells' residents within the gates of this historical golf club with many member options to choose from if you are inclined.
Interior Features
| Laundry Information |
| Location(s) |
Laundry Room |
| Kitchen Information |
| Features |
Kitchen Island, Quartz Counters |
| Bedroom Information |
| Bedrooms |
4 |
| Bathroom Information |
| Bathrooms |
6 |
| Flooring Information |
| Material |
Carpet, Tile |
| Interior Information |
| Features |
Wet Bar, Breakfast Bar, Breakfast Area, Separate/Formal Dining Room, Bar, Primary Suite, Walk-In Closet(s) |
Listing Information
| Address |
77080 Sandpiper Drive |
| City |
Indian Wells |
| State |
CA |
| Zip |
92210 |
| County |
Riverside |
| Listing Agent |
S and N Chapman Team DRE #01893553 |
| Courtesy Of |
Bennion Deville Homes |
| List Price |
$2,850,000 |
| Status |
Active |
| Type |
Residential |
| Subtype |
Single Family Residence |
| Structure Size |
4,122 |
| Lot Size |
19,166 |
| Year Built |
2000 |
Listing information courtesy of: S and N Chapman Team, Bennion Deville Homes. *Based on information from the Association of REALTORS/Multiple Listing as of Nov 21st, 2024 at 8:13 PM and/or other sources. Display of MLS data is deemed reliable but is not guaranteed accurate by the MLS. All data, including all measurements and calculations of area, is obtained from various sources and has not been, and will not be, verified by broker or MLS. All information should be independently reviewed and verified for accuracy. Properties may or may not be listed by the office/agent presenting the information.





















































