5421 Trinette Avenue, Garden Grove, CA 92845
-
Listed Price :
$1,100,000
-
Beds :
4
-
Baths :
2
-
Property Size :
1,500 sqft
-
Year Built :
1965
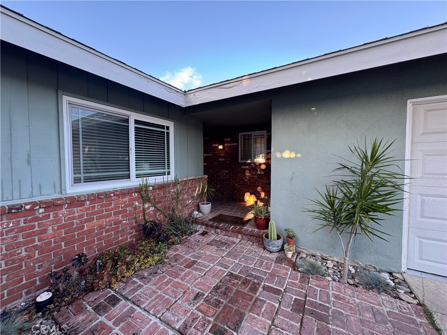
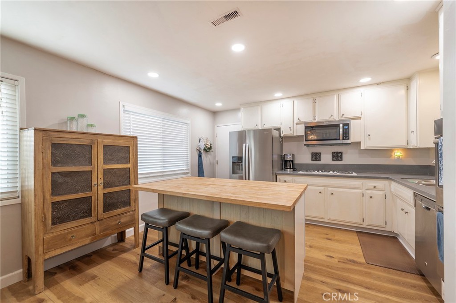
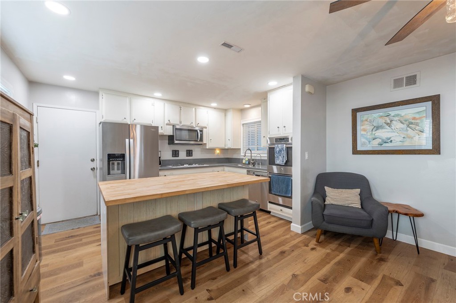
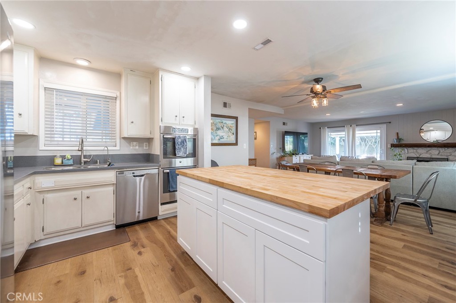
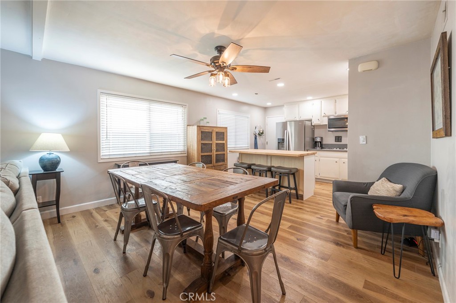
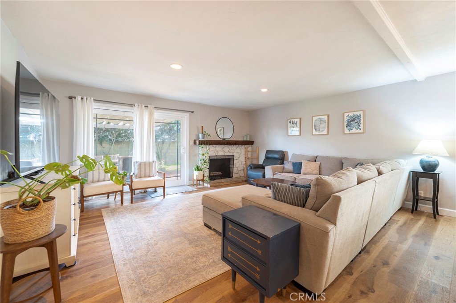
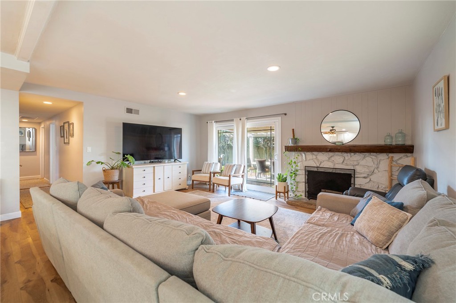
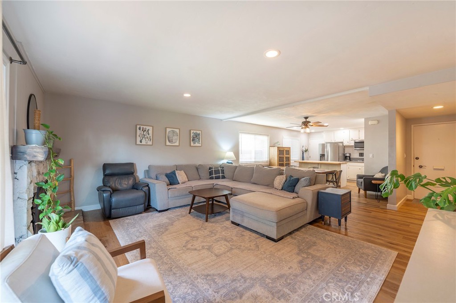
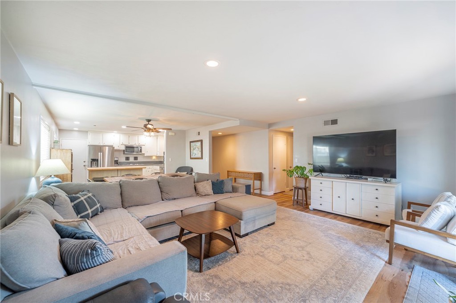
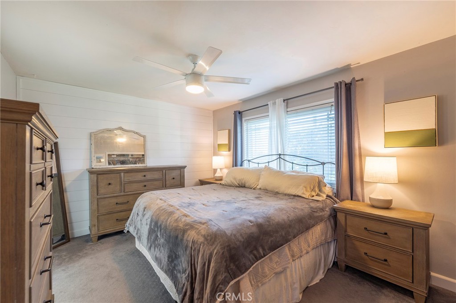
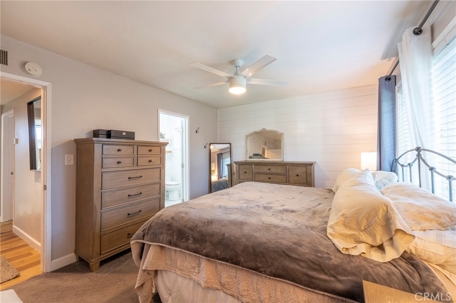
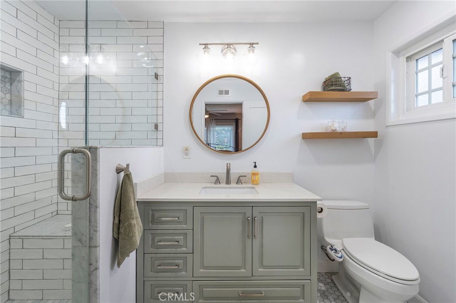
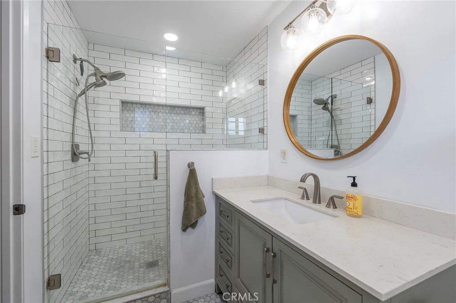
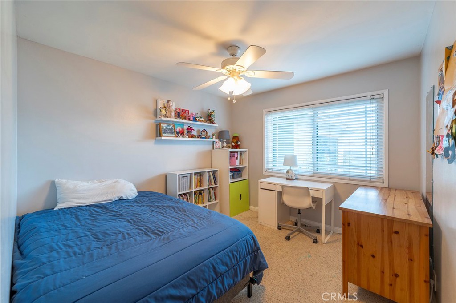
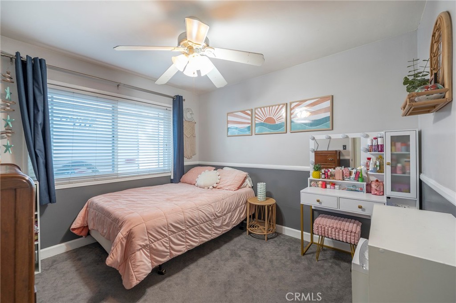
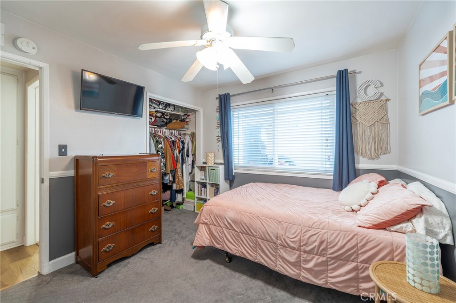
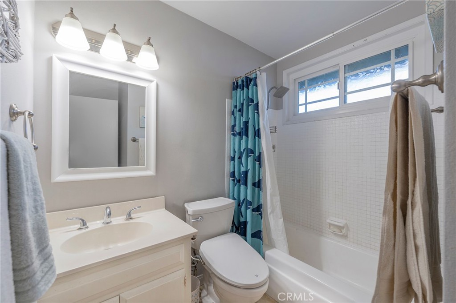
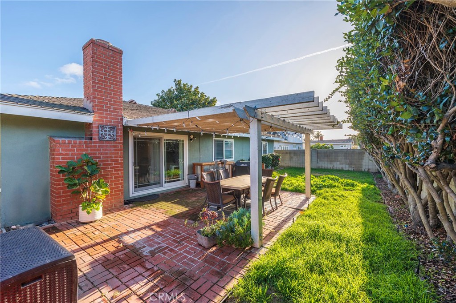
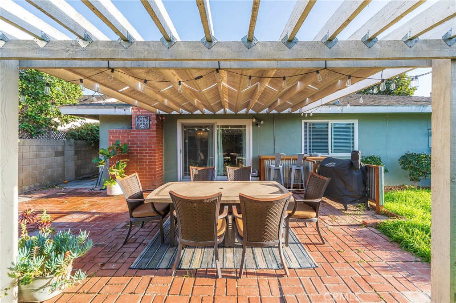
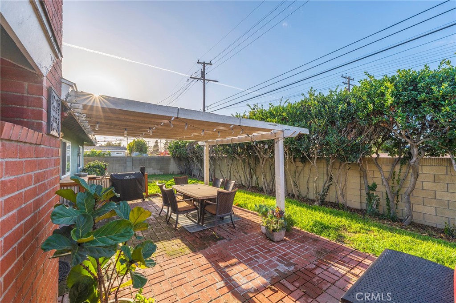
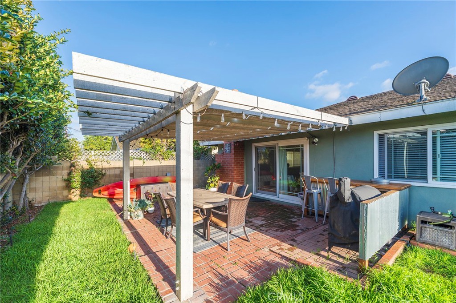
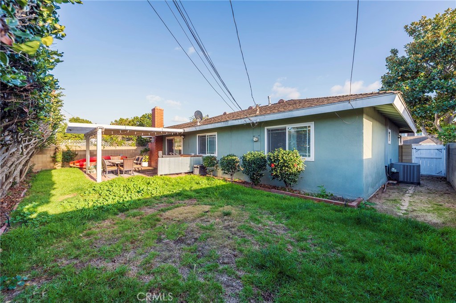
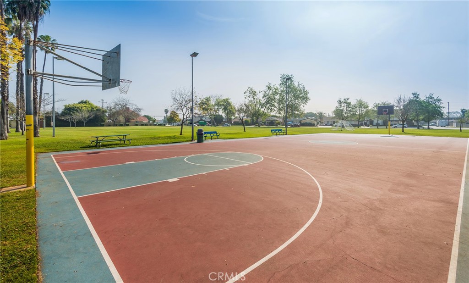
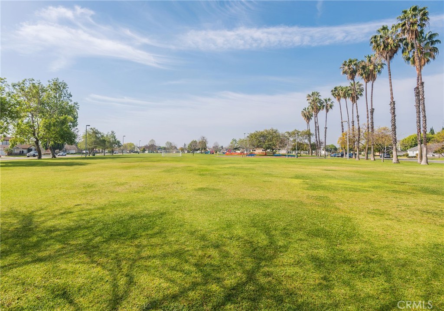
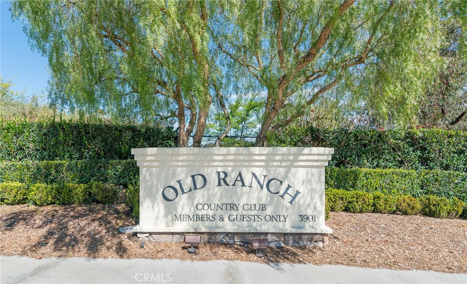

Property Description
This plan 7 Garden Park home is in move-in condition and seller's have found their next home! Nestled on a quiet street with good curb appeal! The exterior is nicely landscaped with an oversized curved driveway with RV parking space. Spacious and open floorplan with smooth ceilings, some recessed lighting, and remodeled bathrooms. The kitchen/dining/family areas have an open concept featuring stainless steel appliances, newer countertops, and gorgeous plank flooring. The living room boasts a cozy fireplace and looks out to the covered patio and outdoor cooking area. 4 nice-sized bedrooms! The master has a fully remodeled ensuite bathroom complete with bench. Forced air heating and air conditioning, dual-paned windows, and much more...PROFESSIONAL PHOTOS COMING SOON!
Interior Features
| Laundry Information |
| Location(s) |
In Garage |
| Kitchen Information |
| Features |
Kitchen/Family Room Combo |
| Bedroom Information |
| Features |
All Bedrooms Down |
| Bedrooms |
4 |
| Bathroom Information |
| Features |
Upgraded |
| Bathrooms |
2 |
| Flooring Information |
| Material |
Vinyl |
| Interior Information |
| Features |
All Bedrooms Down |
| Cooling Type |
See Remarks |
| Heating Type |
Central, Forced Air |
Listing Information
| Address |
5421 Trinette Avenue |
| City |
Garden Grove |
| State |
CA |
| Zip |
92845 |
| County |
Orange |
| Listing Agent |
Fred Macias DRE #01787111 |
| Courtesy Of |
Realty One Group West |
| List Price |
$1,100,000 |
| Status |
Active Under Contract |
| Type |
Residential |
| Subtype |
Single Family Residence |
| Structure Size |
1,500 |
| Lot Size |
6,000 |
| Year Built |
1965 |
Listing information courtesy of: Fred Macias, Realty One Group West. *Based on information from the Association of REALTORS/Multiple Listing as of Feb 21st, 2025 at 8:40 PM and/or other sources. Display of MLS data is deemed reliable but is not guaranteed accurate by the MLS. All data, including all measurements and calculations of area, is obtained from various sources and has not been, and will not be, verified by broker or MLS. All information should be independently reviewed and verified for accuracy. Properties may or may not be listed by the office/agent presenting the information.


























